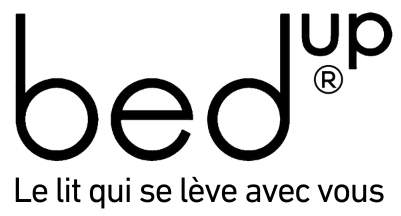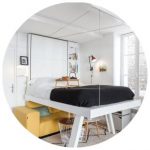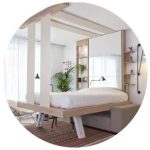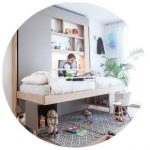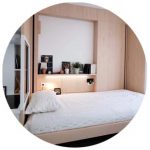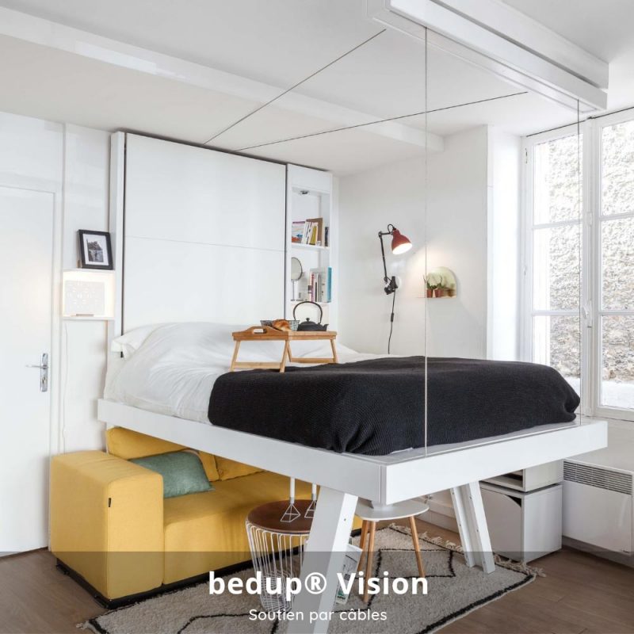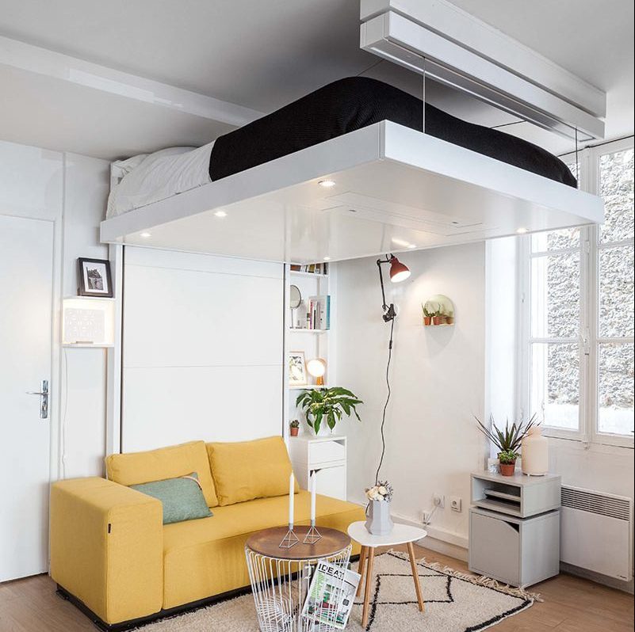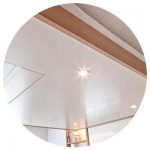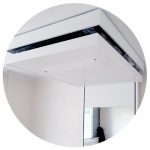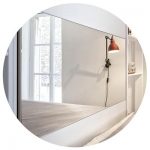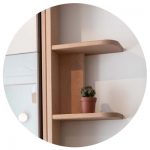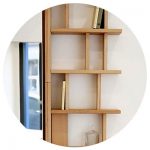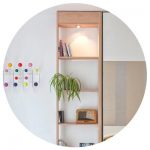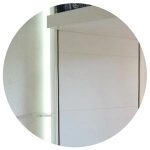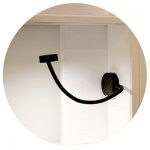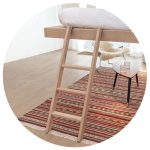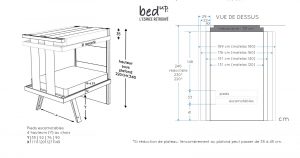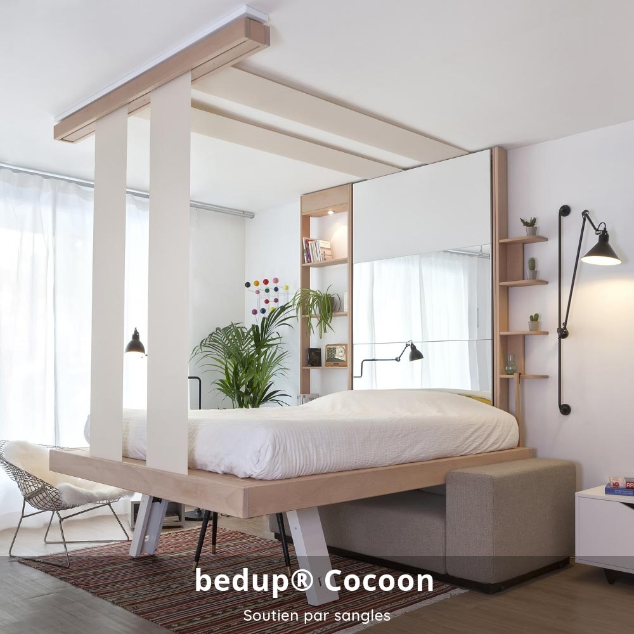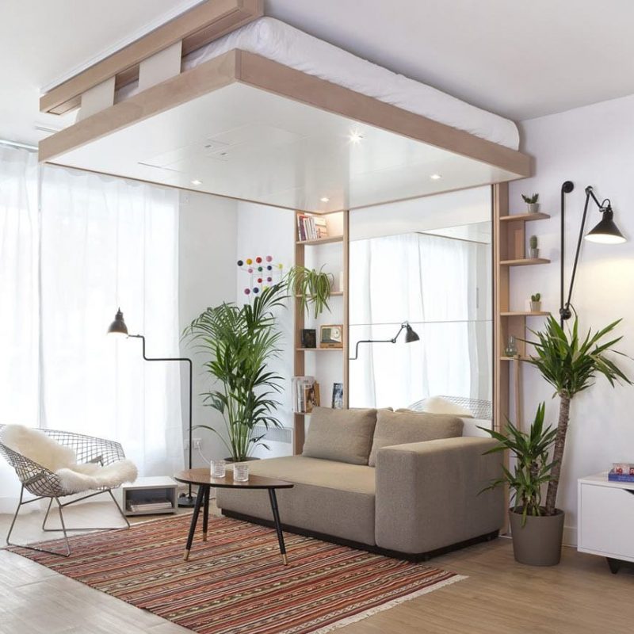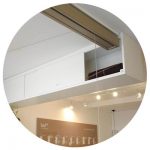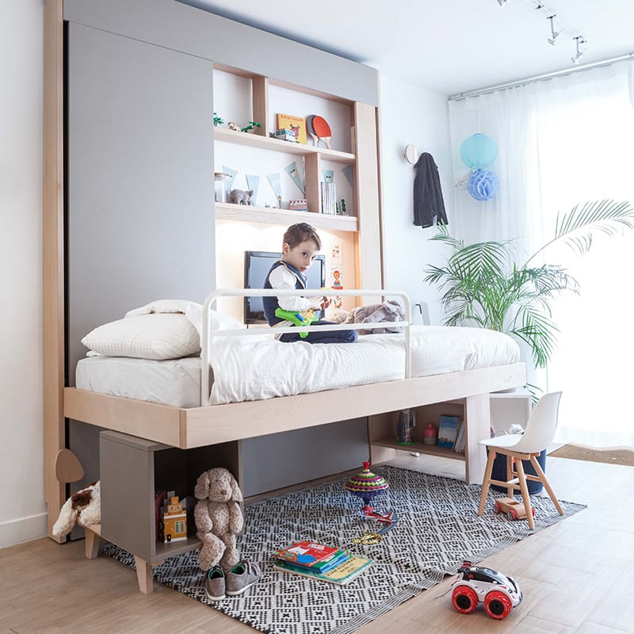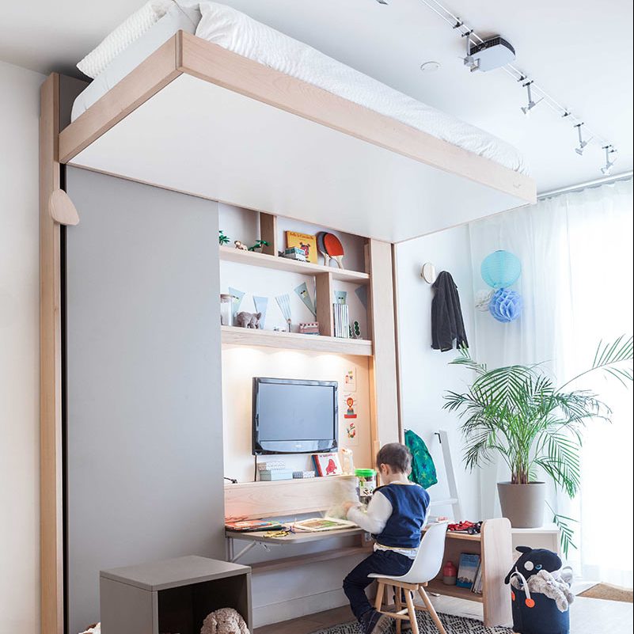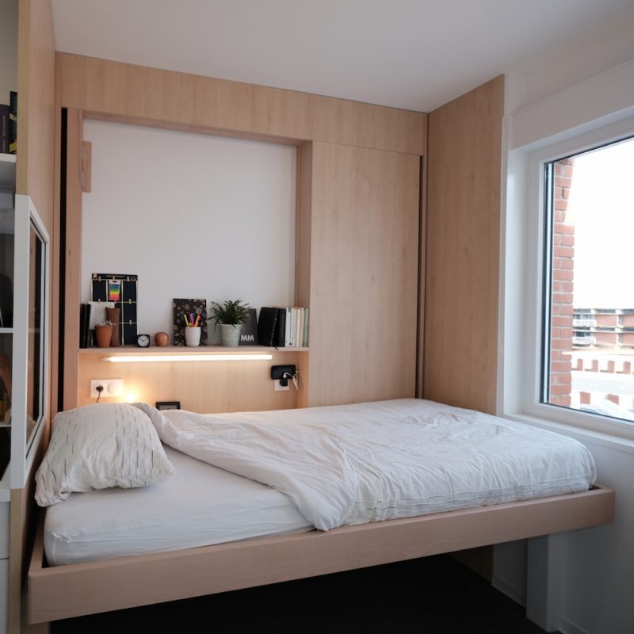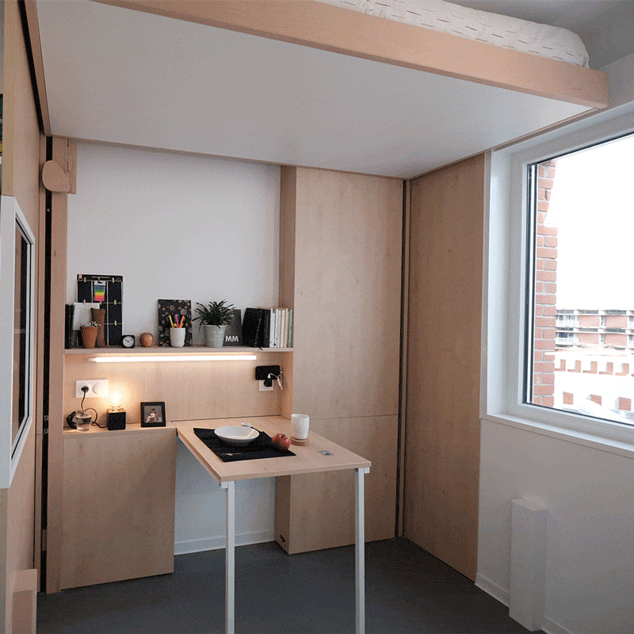bedUp® models
bedUp® retractable ceiling beds are available in perpendicular and parallel versions in various bed sizes. Choose the model that suits you and customize it with options.
bedUp® is a French product.
.
bedUp® Vision
The Panoramic
Suspended by 2 metal cables, bedUp® Vision is fixed to the ceiling and does not require a load-bearing wall.
The counterweight makes handling the frame structure easy.
This model allows access to the bed from the foot in very narrow spaces.
Compatible options
bedUp® Vision features
DIAGRAMS
DIMENSIONS
Mobile frame structure dimensions:
Bed / Total size:
Perpendicular version:
– 120/131cm
– 140/151cm
– 160/176 cm
– 180/196 cm
Length: 200/240 cm with possibility of reduction to 230 or 220 cm
Parallel version: 140 x 200 cm (coming soon)
Structure dimensions: 131 x 16 cm.
Thickness taken up on ceiling: 35 cm minimum with usable space of 20 cm for the mattress.
Stop heights with retractable feet: 35, 52, 76, 90, and 110cm
RETRACTABLE FEET
The retractable legs of the bedUp® fold out from the underside of the mobile frame structure into which they disappear when the bed is stored.
5 stop heights: 35, 52, 76, 90 and 110 cm.
Due to their design, they provide the frame structure with great stability. At the head of the bed, the top rests on 2 fixed supports placed inside the wall structure.
BASE AND BEDDING
The frame structure of this model is equipped with a strong fixed slatted base that rests on the interior joists.
This bed base allows good bedding ventilation. It is compatible with any type of classic mattress.
For better comfort, we recommend using a mattress with a minimum thickness of 18 cm.
The mattress must be on site on the day of installation in order to balance the frame structure. You can order it at the same time as your retractable ceiling bed.
CABLE SUSPENSION
bedUp® Vision model is suspended by an extremely resistant stainless steel cable. It gives this model a contemporary and modern look.
It enables you to view a screen facing the bed. It also allows access to the bed from the foot in very narrow spaces.
MATERIALS AND FINISHES
All visible parts of the bedUp® are made of solid beech, a hardwood commonly used in furniture.
It is slightly pink and has a fine and warm grain.
The interior structure is made of maritime pine.
The wood comes from sustainably managed forests.
Finishes:
– Natural,
– Matt varnish,
– White,
– Charcoal grey
– Linen,
– Blue.
DELIVERY & ASSEMBLY
bedUp® Cocoon
The Canopy bed
The retractable bedUp® Cocoon is suspended by 2 technical straps.
It gives the model a canopy bed look.
Fixed to the ceiling, it does not require a load-bearing wall.
The counterweight makes handling the frame structure very easy.
Also available in electric version.
Compatible options
bedUp® Cocoon features
Strap colors
DIAGRAMS
DIMENSIONS
RETRACTABLE FEET
BASE AND BEDDING
The frame structure of the bedUp® Vision ceiling bed is equipped with a strong fixed slatted base that rests on the interior joists.
This bed base allows good bedding ventilation. It is compatible with any type of classic mattress.
For better comfort, we recommend using a mattress with a minimum thickness of 18 cm.
The mattress must be on site on the day of installation to proceed with the balancing of the frame structure.
SUSPENSION BY STRAPS
The bedUp® Cocoon model is suspended by two highly tensile technical straps. They each support more than a ton. The straps make the sleeping space more intimate and give the model a canopy bed look. 4 colors of straps to choose from:
- WHITE LINEN
- PEARL GREY
- SAND GREY
- CHARCOAL
MATERIALS AND FINISHES
DELIVERY & ASSEMBLY
bedUp® Junior
The Solo
Available soon
bedUp® Campus
Student
Parallel version, specially designed for student residence rooms, it can be adapted to the desired dimensions and finishes.
Configurable and customizable, the bedUp® Campus pull-down bed increases the possible uses in the bedroom.
The frame structure can be manually raised to free up all the sleeping area.
In the « night » position, the bed rests on supports that guarantee the durability and stability of the frame structure.
The table (optional) is retractable and serves as a desk and dinette.
The wall part is customizable: bookcase, niches, drop-down table, large painting…
Photos of the project carried out in 2020 in collaboration with the Architects: Joseph ALMUDEVER – AFA Agency (Lead Architect) and HARTER Architecture (Co-contractor Architect).
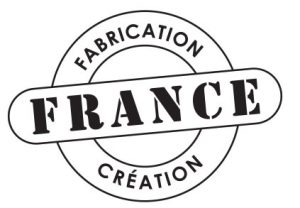
Customer reviews
Do you have a space-saving project?
Would you like to request a quote, do you have questions and need help, or would you simply like to meet us directly ?

